Sheltered by deep overhangs and a wraparound porch, Tideland Haven is detailed in comfort. This award-winning design from Historical Concepts includes 2,400 square feet of heated space. The living area flows freely into the foyer, kitchen and dining alcove. Maximizing natural light, French doors with transoms above allow sunlight to enter the interiors for an open and spacious feeling. The bedrooms are tucked away for the sake of privacy. The master bedroom offers space for a sitting area set in a corner of windows.
BASICS
Bedrooms: 2 actual, 2 possible
Baths: 2 full, 1 half
Floors: 1
Garage: 0
Foundations: Pole/Pier
Master Location: Main Floor
Laundry Location: Main Floor
Fireplaces: 1
STYLE / INFLUENCES
Country, Southern, Tidewater/Low Country
KITCHEN FEATURES
Kitchen Features: Nook
MASTER SUITE FEATURES
Master Suite Features: Double Doors, Dual Access, Walk-in Closet, Porch, Dual Sinks, Shower, Sitting Area, Tub, Private Toilet
ADDITIONAL FEATURES
Porch, Fireplace
SQUARE FOOTAGE
Main Floor: 2418
Total Heated Square Footage: 2418
DIMENSIONS
86 ‘- 0 ” W x 61 ‘- 0 ” D x 28 “- 0 ” H
PLATE HEIGHTS
Main Floor: 9.0 ‘
Upper Floor: ‘
CONSTRUCTION
Ext. Wall Construction: 2×6
Roof Framing: Hip
Thank you for this great House Plan: An exclusive design for Southern Living by Historical Concepts, LLC and offered by Our Town Plans, LLC

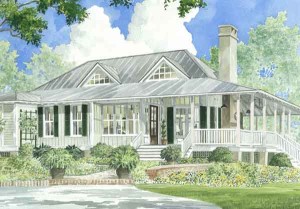
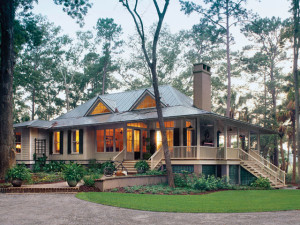
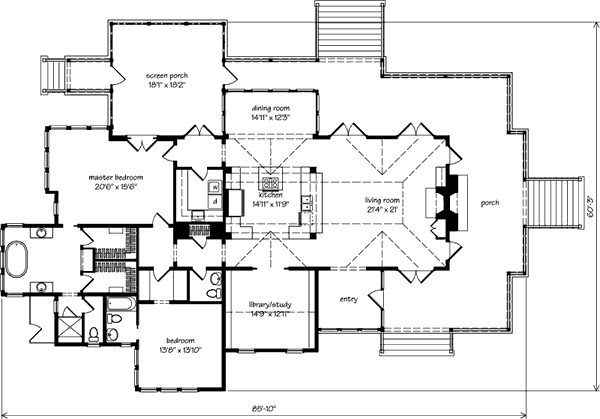
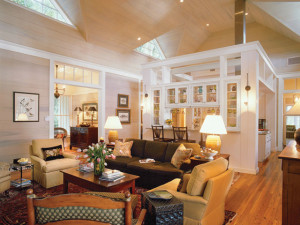
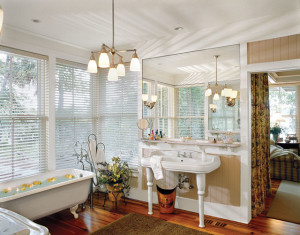
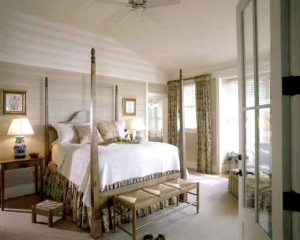
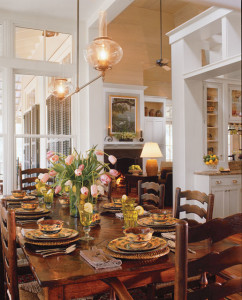
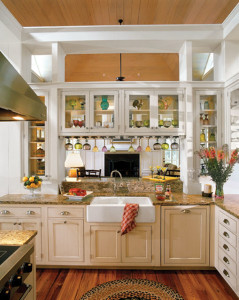
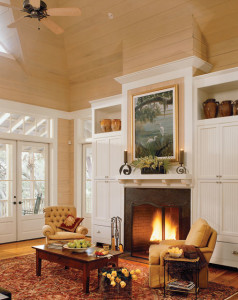
Recent Comments